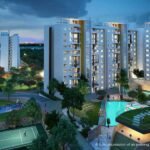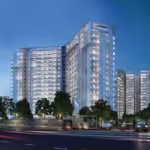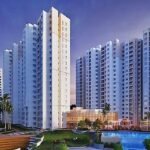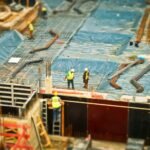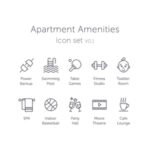Godrej Park Retreat
Project
About Godrej Park Retreat
Godrej Park Retreat is a premium residential community located on Sarjapur Road in Bengaluru, developed by the renowned Godrej Properties Limited. This project masterfully blends modern luxury with nature, spread over 15 acres of lush greenery.
Project Features:
🏢 Grand Towers: The development features 8 impressive towers that rise up to 27, 33, and 34 floors, offering breathtaking views and an airy, open feel.
🏋️ Clubhouse: At the heart of the community lies a sprawling 48,000 sq ft clubhouse, buzzing with indoor amenities like a cutting-edge gym, swimming pool, indoor sports, and community event spaces.
⚽ Amenities: Boasting over 50 premium amenities, this project caters to a wide range of lifestyles. From a fully-equipped fitness center, spa, and jogging tracks, to children’s play areas, landscaped gardens, and recreational zones, residents can stay active and relaxed.
🏠 Residential Units: The development offers a variety of thoughtfully designed homes, including 2, 3, 3.5, and 4.5 BHK configurations. These homes are crafted to maximize space, feature modern interiors, and provide high-quality finishes. Prices start from ₹1.30 crore onwards*.
🏷️ Pre-Booking Offers: Early buyers can lock in their preferred units and enjoy special pre-launch offers.
Lifestyle and Location:
🌆 Strategic Location: Positioned in the fast-growing area of Sarjapur Road, Godrej Park Retreat offers easy access to major IT hubs, top schools, hospitals, and entertainment zones, making it an excellent choice for families and professionals alike.
🌳 Balanced Living: This development is designed to offer the best of both worlds—urban convenience and a serene, nature-infused lifestyle. The carefully planned infrastructure and wide array of community-focused amenities create a living experience that combines comfort, leisure, and well-being.
With its contemporary design, lush surroundings, and vast array of amenities, Godrej Park Retreat ensures residents can live a luxurious, vibrant life in a tranquil setting.
Godrej Park Retreat Sarjapur Gallery
Godrej Park Retreat Sarjapur Floor Plan
2 BHK Apartments:
These apartments are ideal for small families or working professionals. The design focuses on creating an efficient layout, ensuring no space is wasted.
- Size Range: 900 – 1,200 sq ft (approx.)
- Layout Features:
- Living/Dining Area: The living room is spacious, seamlessly connected to the dining area, ensuring a smooth flow of space for entertaining guests or family time.
- Bedrooms: The two bedrooms, including the master bedroom with an attached bathroom, are designed for privacy and comfort.
- Kitchen: A well-ventilated kitchen with an attached utility area, providing space for laundry and other utilities.
- Balcony: The unit includes a balcony attached to the living room or bedroom, offering scenic views of the greenery and landscapes.
3 BHK Apartments:
These units cater to mid-sized families looking for a balanced space with additional rooms for family members or guests.
- Size Range: 1,300 – 1,600 sq ft (approx.)
- Layout Features:
- Living/Dining Area: The living and dining areas are designed to provide a spacious, open environment with a seamless connection between different functional zones.
- Bedrooms: Three well-planned bedrooms with the master bedroom having an attached en-suite bathroom. One additional common bathroom serves the other two bedrooms.
- Kitchen: A modular kitchen, typically featuring a U-shaped or L-shaped layout, with a utility space for additional functions.
- Balcony: A wide balcony attached to the living area or master bedroom, providing natural light and fresh air. The balcony space also allows for setting up a small seating or gardening area.
- Study/Work Nook: Some floor plans may include a small area designated as a study or work nook, perfect for professionals working from home.
3.5 BHK Apartments:
These units are designed for slightly larger families or those who prefer an additional room that can serve as a home office or study.
- Size Range: 1,700 – 1,900 sq ft (approx.)
- Layout Features:
- Living/Dining Area: The expansive living and dining areas make this unit feel open and airy. The layout is designed to encourage family interaction while also providing enough space for formal settings.
- Bedrooms: The apartment includes three main bedrooms, each with sufficient wardrobe space, and two or three attached bathrooms. The half-bedroom can serve as a guest room, study, or home office.
- Kitchen: A larger kitchen layout, typically with high-end fittings and a separate utility area for storage and laundry.
- Balcony: A spacious balcony, often extending from the living room or master bedroom, with views of the project’s gardens or skyline.
- Extra Room: The extra “half” room can be used as a study, family room, or guest bedroom, adding versatility to the unit.
4.5 BHK Apartments:
Designed for larger families or those who crave luxury and expansive living spaces, these units offer unmatched comfort and versatility.
Size Range: 2,100 – 2,500 sq ft (approx.)
Layout Features:





Godrej Park Retreat Sarjapur Amenities
Key Amenities :
✿ Clubhouse (48,000 sq ft): A massive space for residents to unwind, socialize, and enjoy indoor activities.

















